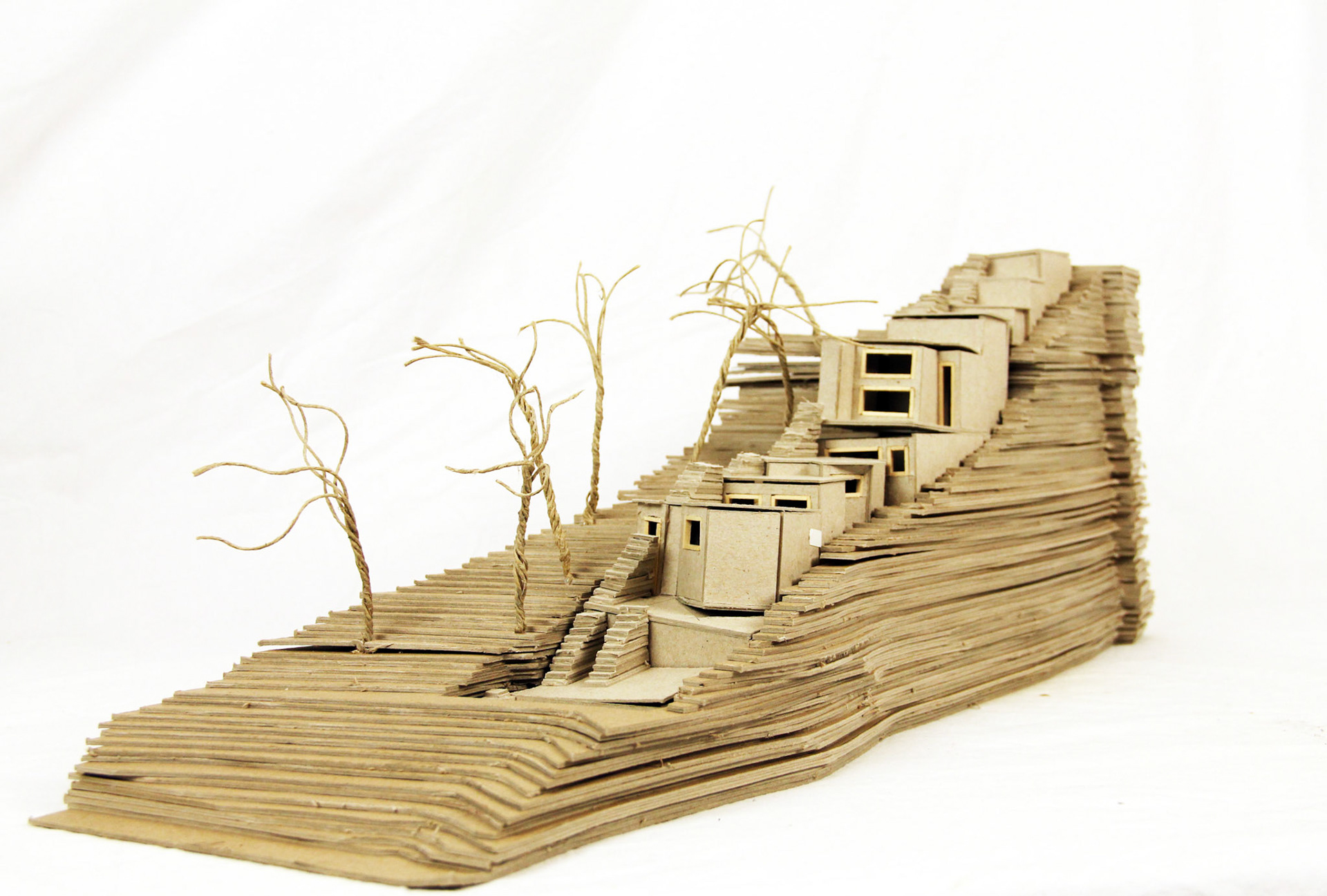
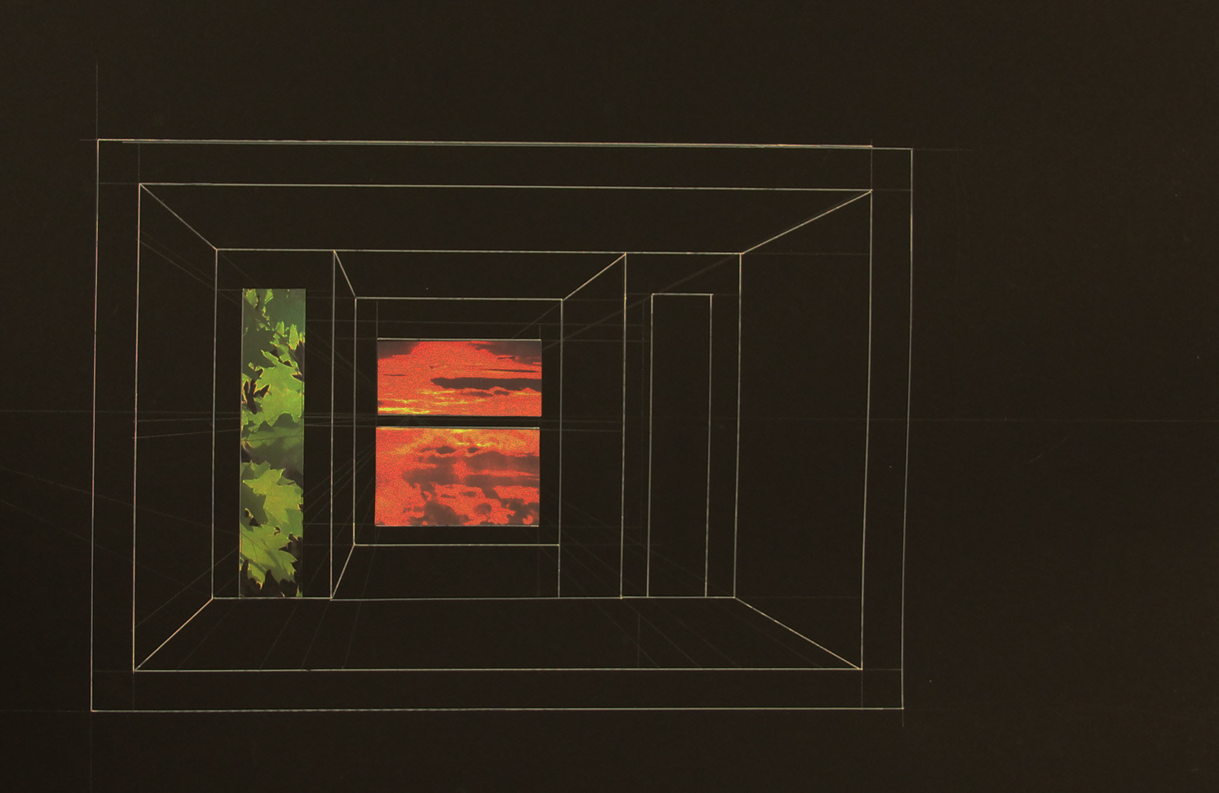
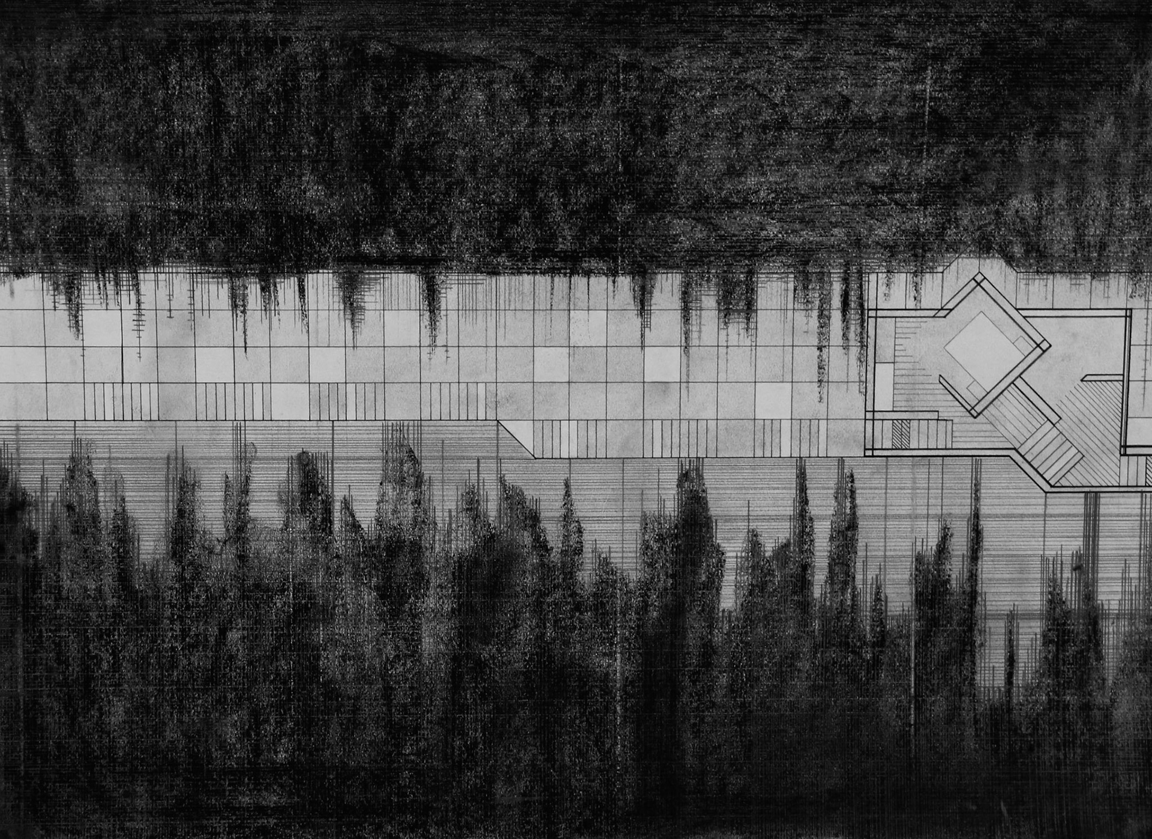
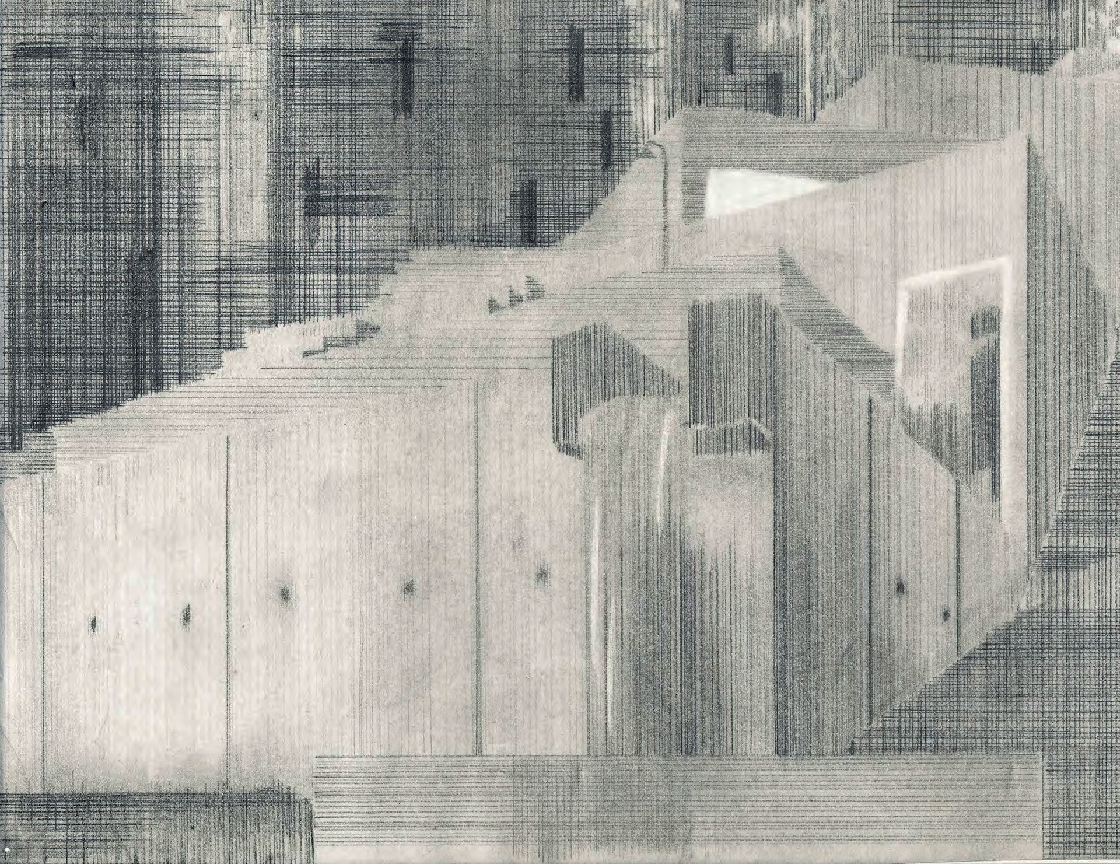
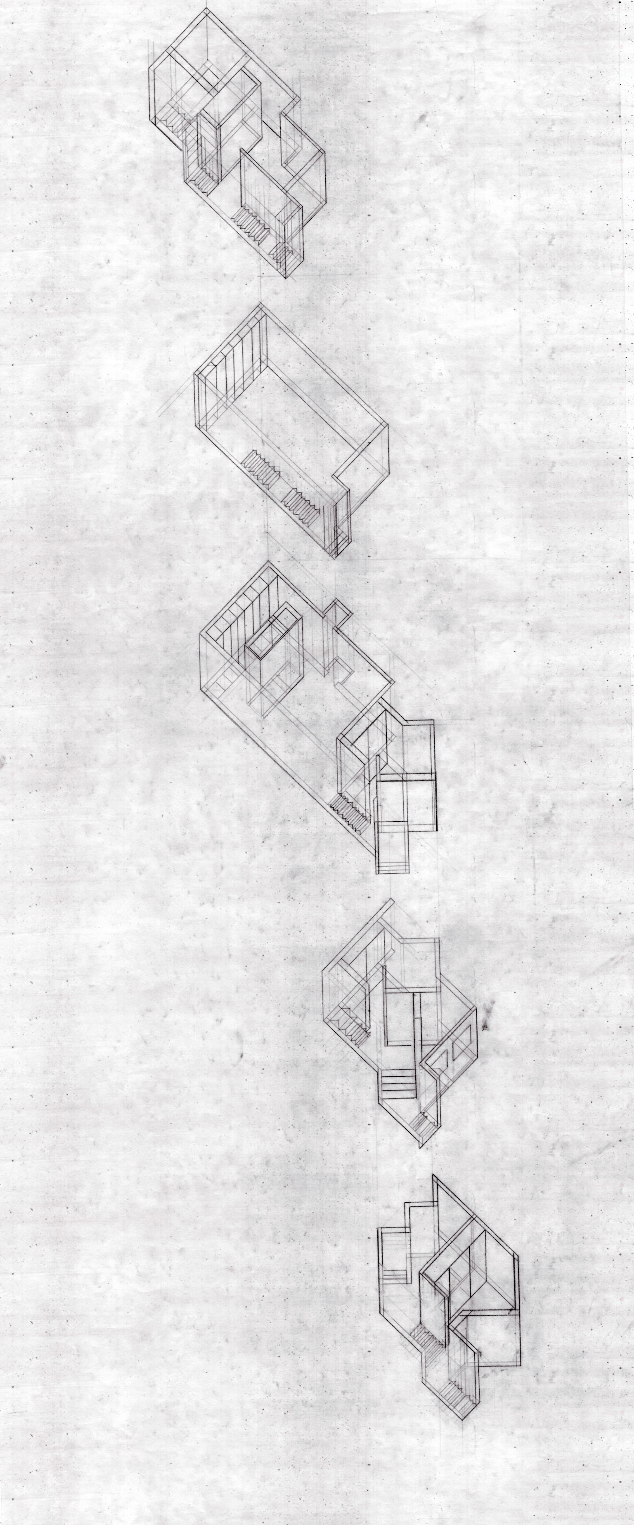
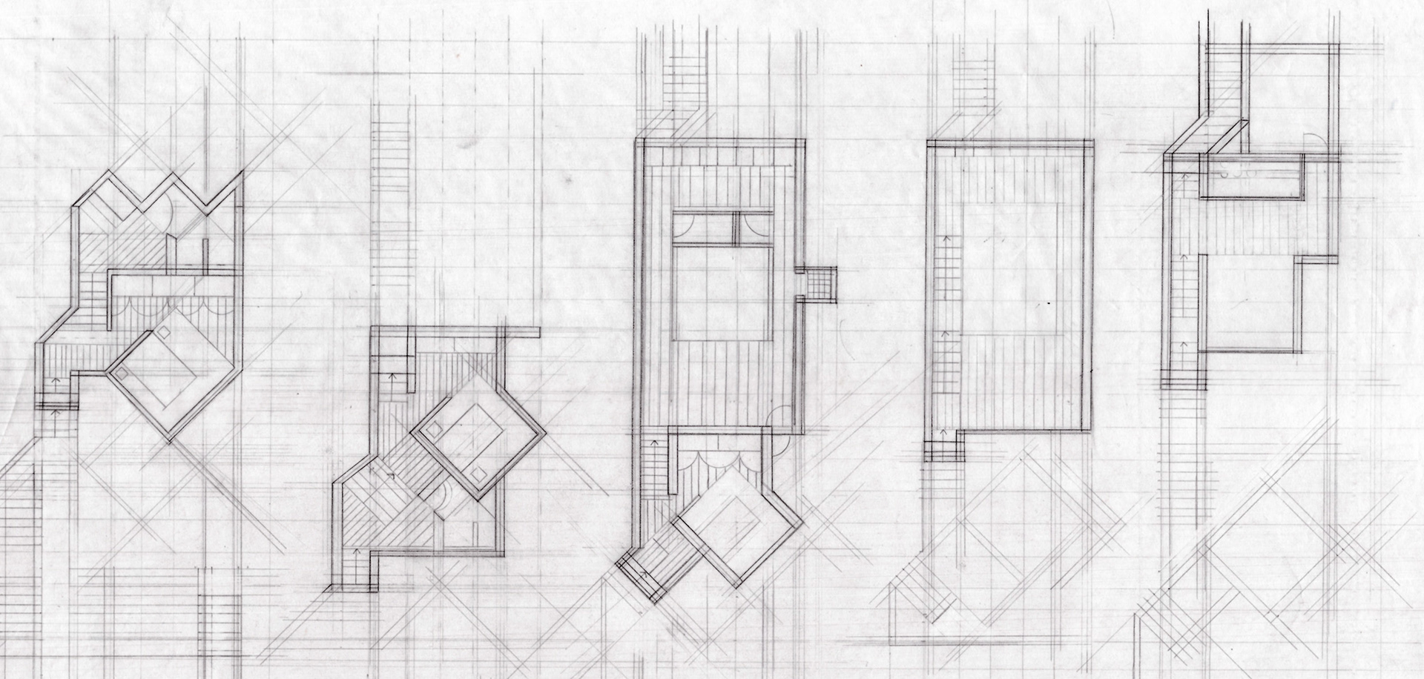
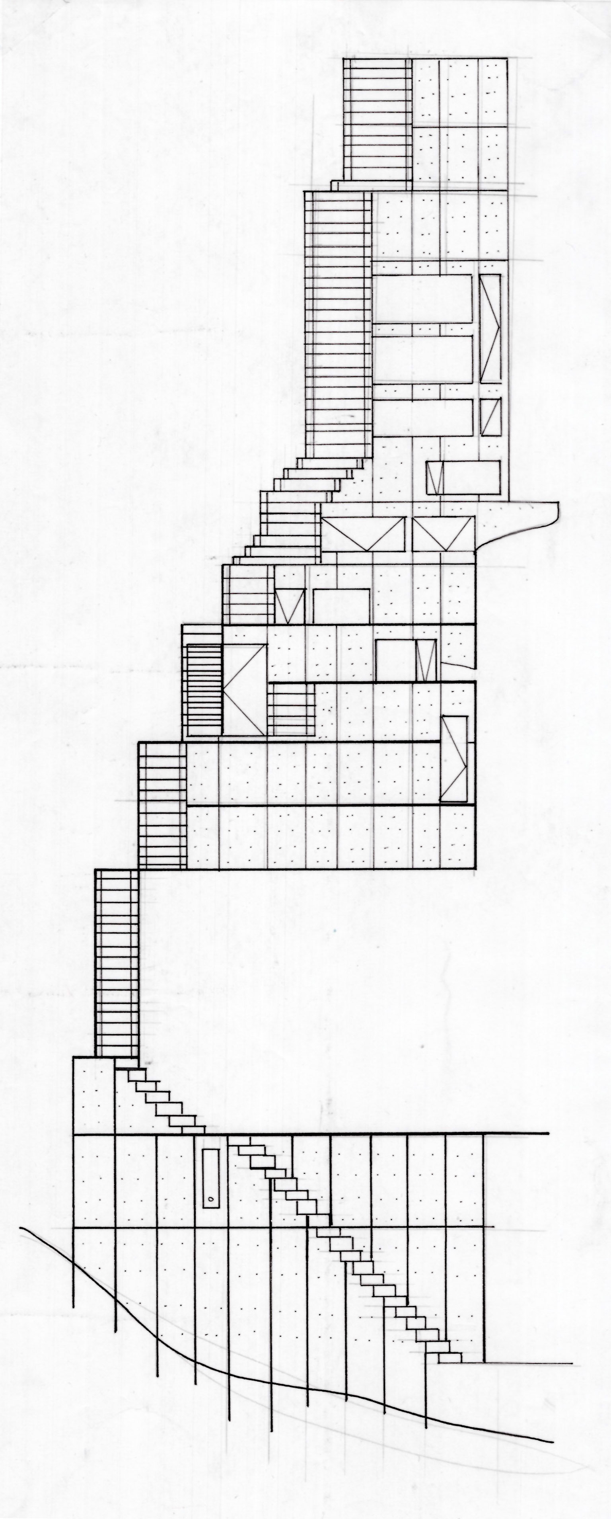
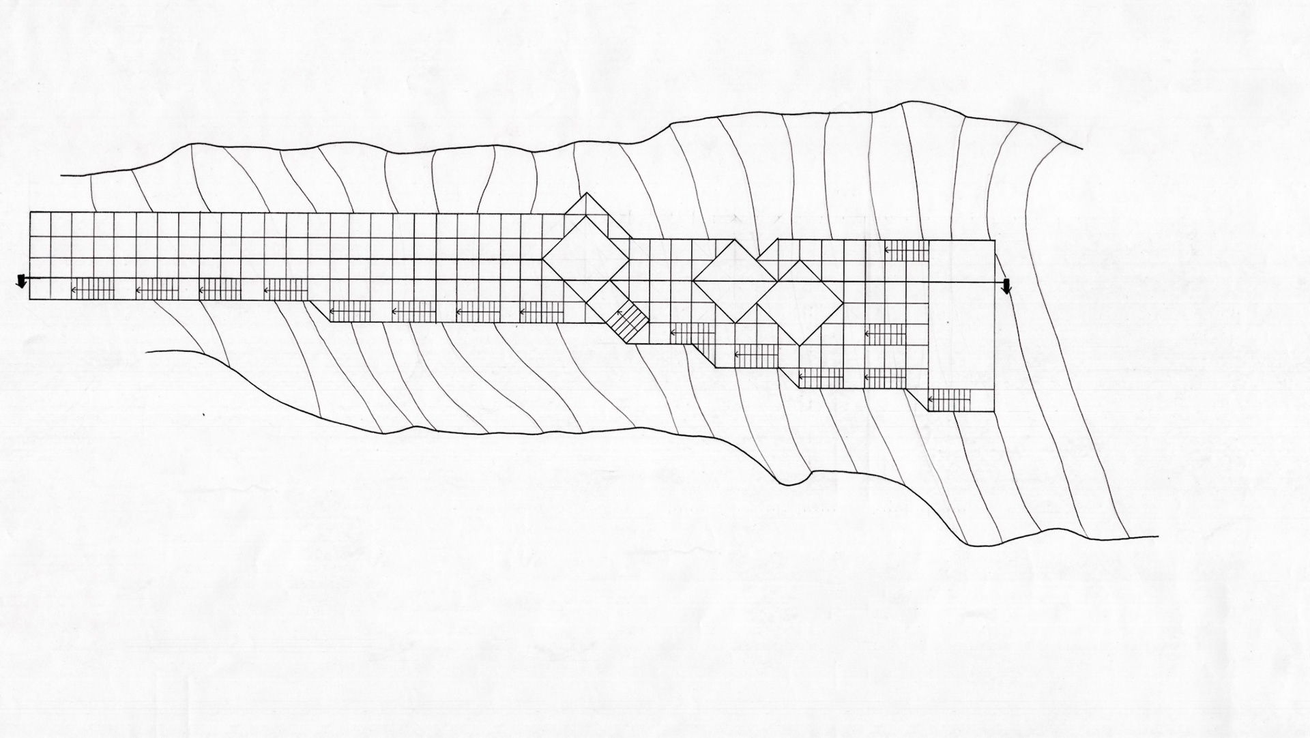
Álvaro Siza Vieira’s Tolo Casa, known for its ambitious location and use of abstracted geometry, allowed the exploration of basic concepts of visual communication and representation. Surrounded by dense forestry, the property sits on a steep incline along a hillside in Alvite, Portugal. The design embraces fragmentation by separating the use of each space into different platforms connected by a continuous staircase. Each section coincided with specific views of the landscape and paired with windows that frame the perspective. By optimizing land-use strategies, Siza Vieira achieved minimal vegetation demolition. Also, the material choices were decided based on their ability to embrace the natural surroundings. For example, the external use of concrete would collect its overtime, allowing it to camouflage into its surroundings.







